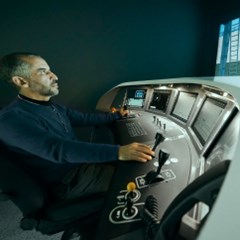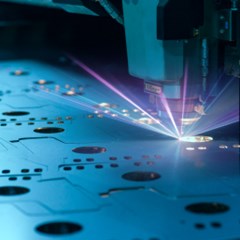Workspace design
We can help you decide where to place your workstations, furniture or equipment. But not only that: we also envision your workspace as a social and technical system, made up of people and interactive equipment, that produces one or more efficient services. It must therefore be designed to meet clear objectives, with a complete understanding of the functions it must fulfil in any situation, and according to a Human Centered Design (HCD) approach.
The challenge: optimise your workspace
We begin by performing a task analysis and producing a functional diagram to determine your operational needs, focusing on the interactions among your collaborators and between them and the information. We then work with you, and them, to determine how the workspace will actually be used.
The next step is to imagine, design, and model how your workspace will be set up within your architectural space. We visit with you the workspace we are proposing and develop that first proposal together in VR. After you put on the headset and enter SymLab, you can move around in the space, modify it, save configurations, and compare them. You get to own your workspace and adapt it to your needs.
Once the proposal is validated, we turn to the user’s environment (lighting, acoustics, HVAC, and so on), in order to maximise comfort and ensure compliance with the relevant ergonomic standards.
What you get
- A rational, structured, and participatory approach, based on using virtual reality as a design tool
- A workspace that is fully optimised for its purpose
- A scalable workspace that suits your budget and that makes the best use of the available architectural space
- Deliverables
- A 3D model
- 2D plans, showing
- How your workspace will be organised
- The workstation equipment you will have
- Renderings/visuals
- VR software/3D software for your computer
- Reports, in particular on ergonomics, lighting, acoustics, and HVAC
- A production specification in accordance with which the workspace will be set up, ready for use by your architects









