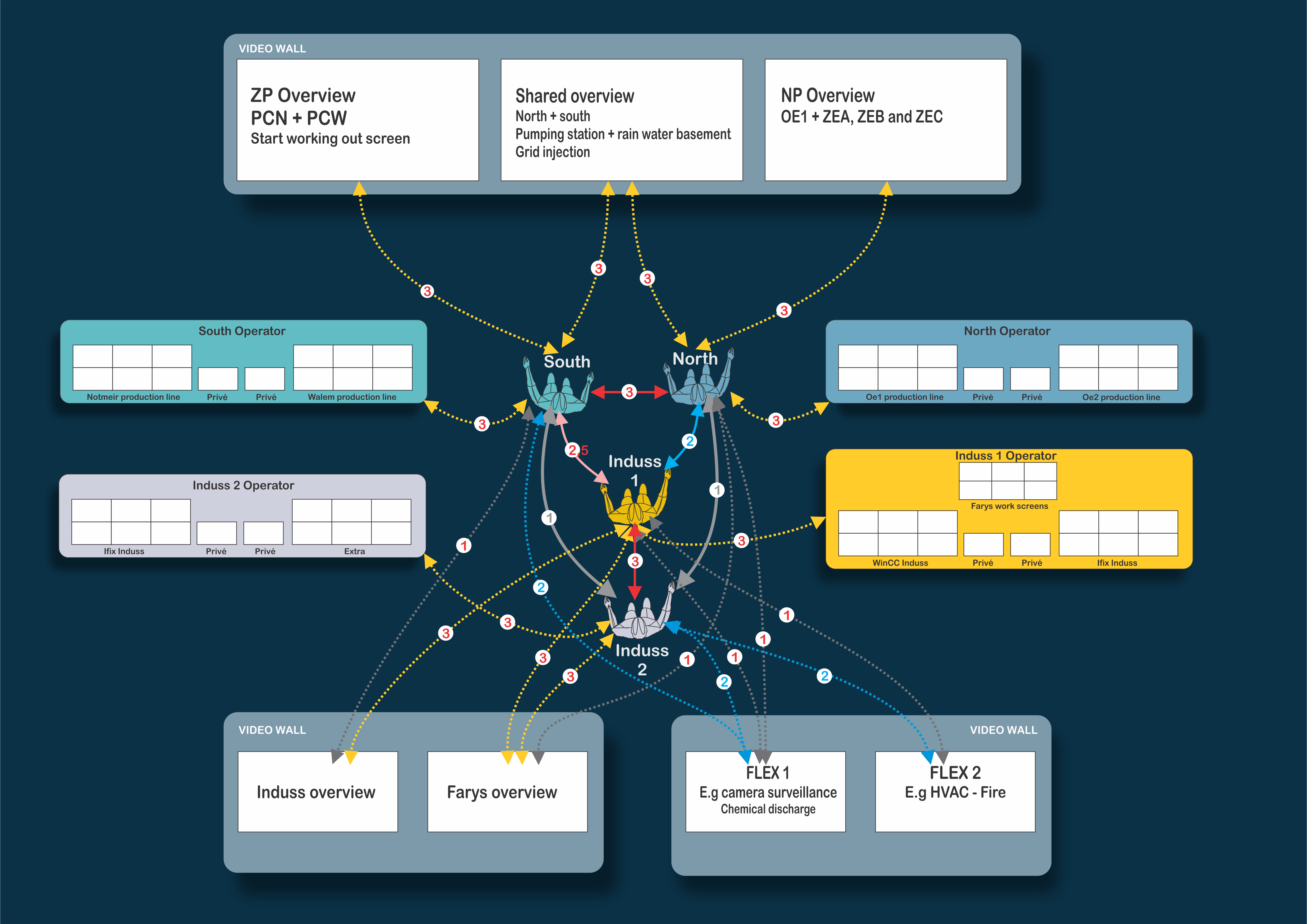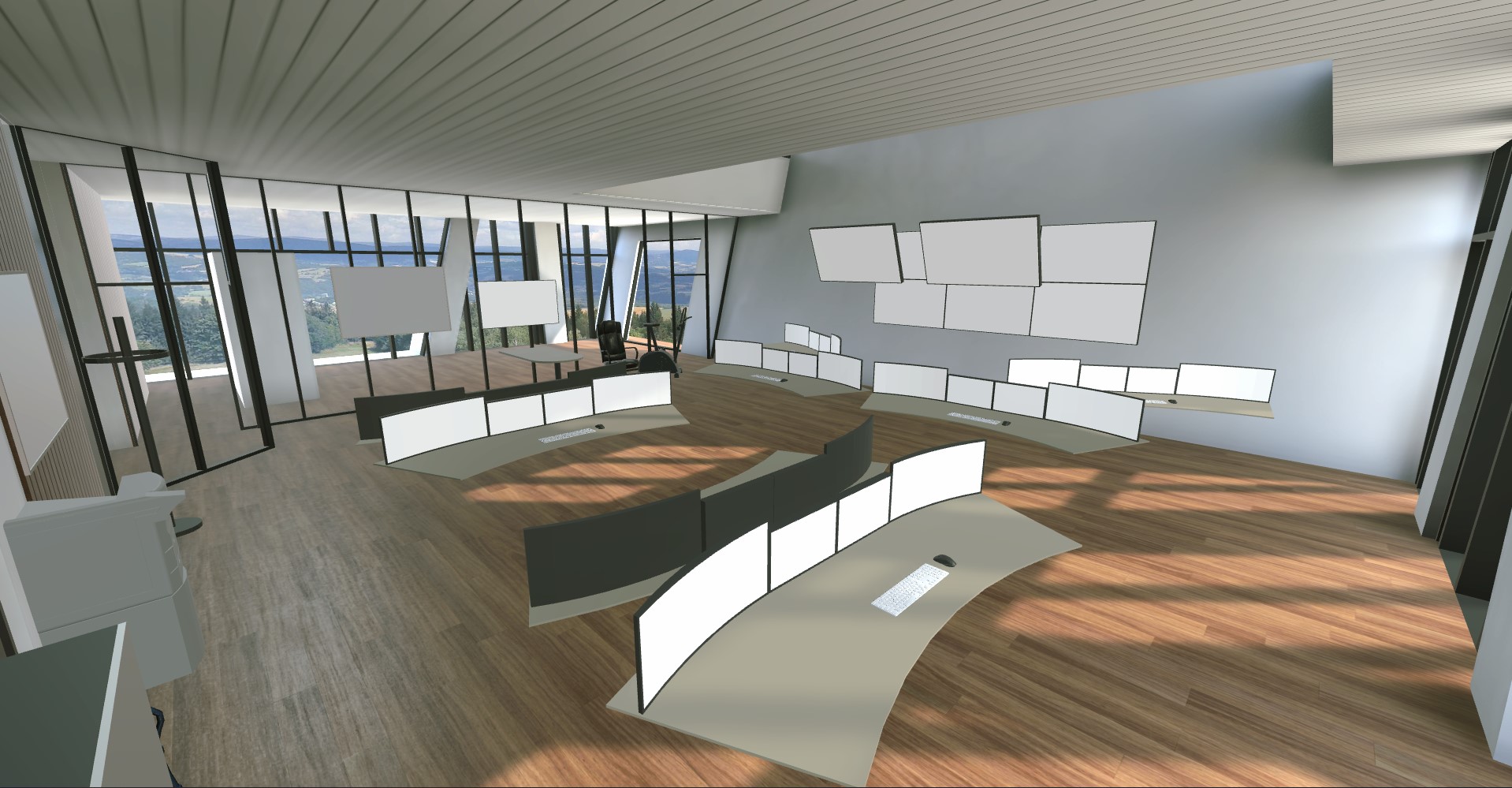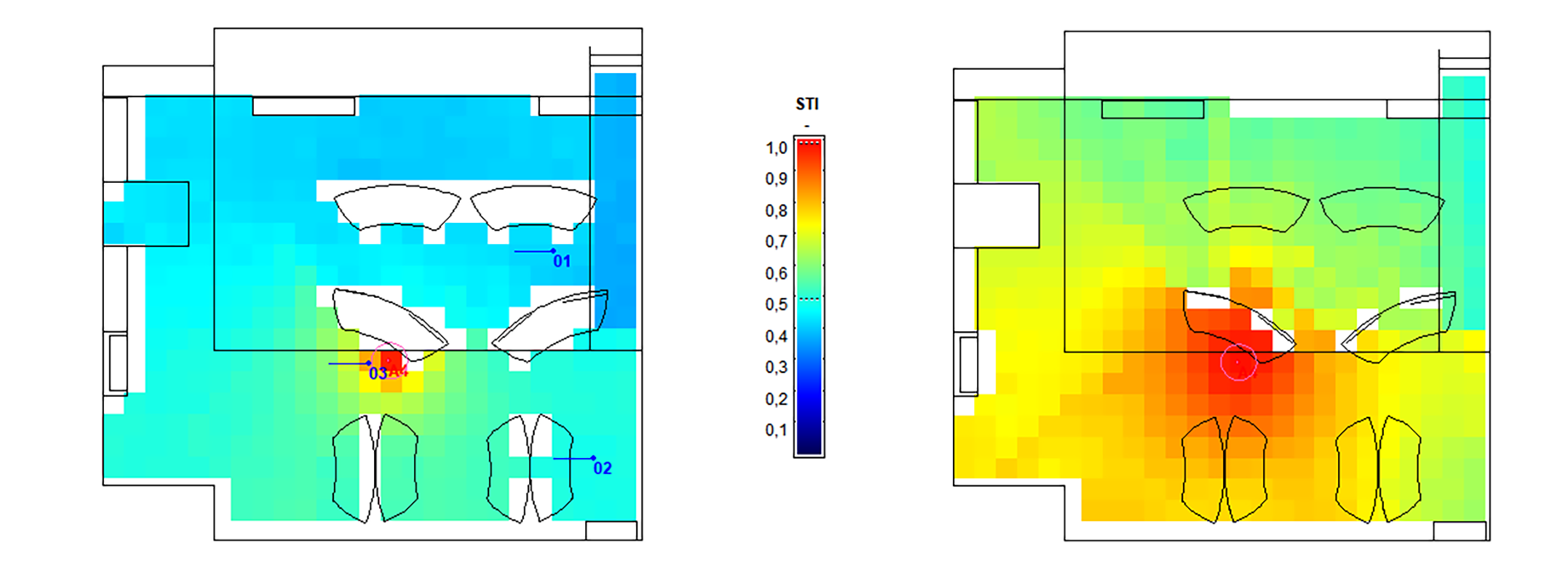Symbio and water-link: a flexible and complete solution
As part of the development of a new Intelligent Control Centre in Walem (Mechelen), water-link wanted to install a new control room. This would merge two geographically separate control rooms and provide a total of four main workstations, to which it should be possible to add four more workstations.
Symbio's assignment covered the following elements:
- Analysis of the interactions among operators, and the general workflow in the room
- Design of the room layout
- Choice or design of operational consoles (in two sizes)
- Lighting expertise
- Expertise in acoustics
- Production of PC software for the exploration of rooms in 3D
The entire assignment was carried out in virtual reality, in the SymLab environment.

The challenges
One of Symbio's recurring challenges is to adapt to the constraints of the existing architecture. The water-link project involved the creation of a room with an unconventional layout in a new and very modern building.
The room had large windows, which let in a lot of natural light. The room made an interesting architectural statement, and posed a real challenge when it came to designing a control room.
In addition to letting in a lot of light, which could have resulted in a considerable amount of glare, the glass panes also caused significant acoustic reverberation, thus potentially hindering good verbal communication among the operators in the room.
Symbio chose to work with expert partners in the fields of lighting and acoustics to provide a complete and innovative solution for this control room.
The results
The assignment started with the collection of information from the operators, which allowed Symbio to generate a functional diagram, the idea being to give a visual representation of all the future interactions among all the elements in the room, such as the operators, the screens on the workstations, and the video wall.

Functional diagram
Once these relationships were established, Symbio modelled all the equipment in the room, such as screens, video walls, various furniture and office equipment, and whiteboards, so as to be able to integrate them into the SymLab VR tool. Then, in close collaboration with water-link, they were placed in the architectural space, the distances were adjusted and the angles were optimised according to the constraints of the interactions described in the functional diagram, but also according to ergonomic standards.
.jpg)
A study of the layout of the workstations and screens in SymLab
Once the layout was settled on, Symbio designed a console that could accommodate the equipment that was placed in the previous phase.
The next step was to look at the acoustics. Experts recommended specific materials for certain parts of the room, including the floor, to facilitate verbal exchanges (on the right here) in line with the functional diagram.

Acoustic study of the intelligibility of speech between and among workstations, and recommendations regarding materials
Finally, a study of the lighting enabled lighting fixtures to be positioned in compliance with the standards and stipulations in the specifications.
Validation and finalisation of the lighting in the room and on the workstations
Among the final deliverables, Symbio offered a version of SymView PC: the customer can navigate the control room from a computer, and invite colleagues and stakeholders for a virtual tour.
PC software for 3D exploration of the room

3D rendered images of the final proposal
water-link
water-link is a municipal water company that serves a number of cities. Located in Antwerp, Belgium, it makes available more than 160 million m3 of water per year, for use by private individuals, industry, and drinking-water distributors. water-link also manages the sewage system in various cities in the Antwerp region.
Share this:
