Symbio designs the new integrated operation center for STIB in collaboration with Namahn and Efeso
The mission, in collaboration with Namahn and Efeso, is to design the future dispatching center that will house the 5 entities of the STIB, namely Metro, Tram, Bus, Energy and Field support. These entities, which were geographically separated in the past, will be brought together in the same place, to optimize and coordinate the exchanges between them.
Namahn and Symbio are in charge together of the design of the operational room. Efeso is in charge of the change management.
The following items must be more specifically addressed or provided by Symbio
- Control Room design
- Positioning of all displays in the room
- Console analysis and design and technical specifications, for tendering
- Room exploration in Virtual Reality (VR)
- Assistance to console supplier selection
Our approach will rely on the following aspects
- All design steps based on models
- Highly participative approach with future users
- VR as an evaluation & validation tool
The challenges
The main challenge is to arbitrate and facilitate exchanges between the different entities. Indeed, as each of them has its own habits, needs and expectations, a new socio-technical organization must be created to satisfy all the operational needs and take into account the specificities of each of the entities.
Another challenge is the integration of the dispatching system into an existing architecture with its specific geometries and surfaces. Here, for example, each entity must be placed around pre-existing columns, ensuring that the latter do not interfere with communication and vision between the operators.
The results
Requirements and functional analysis
The Symbio, Namahn and Efeso teams have analyzed the users' needs, through observations and interviews in the control rooms of the current entities, which will then be merged into an integrated dispatching system.
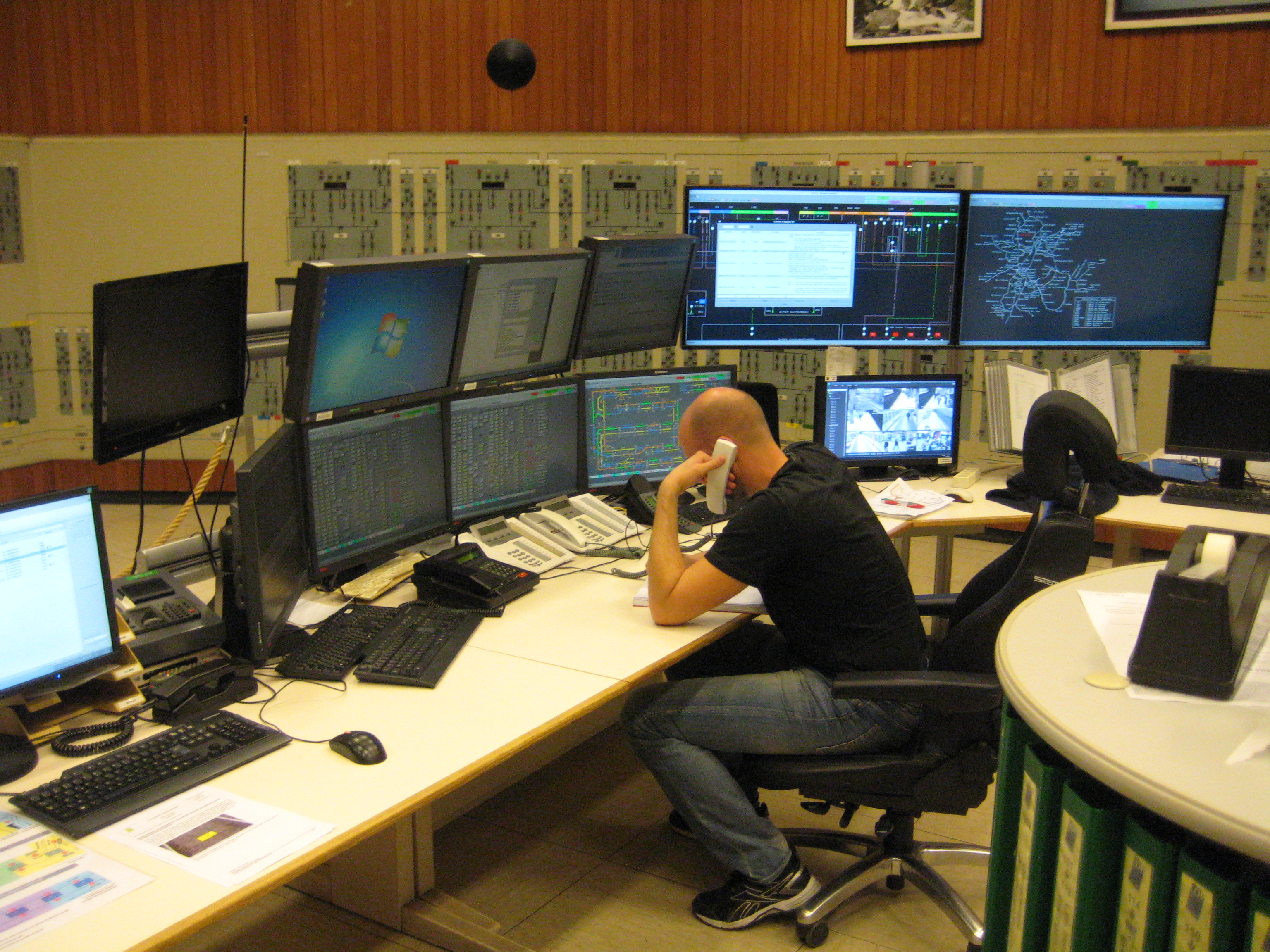 |
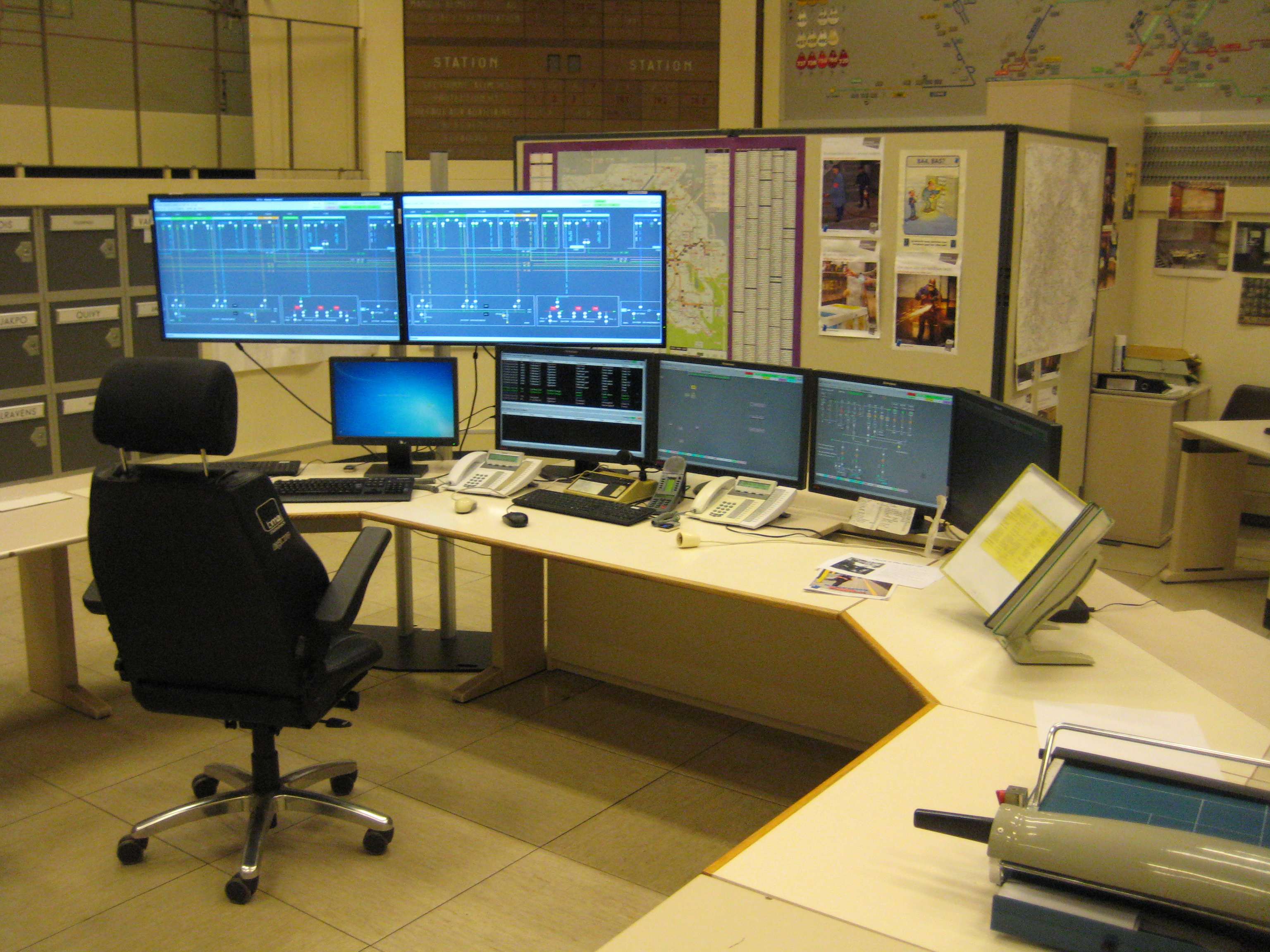 |
The interaction needs and information flows within the 5 entities (Metro, Tram, Bus, Energy, Field support) and between them have been studied and represented as a functional interaction diagram.
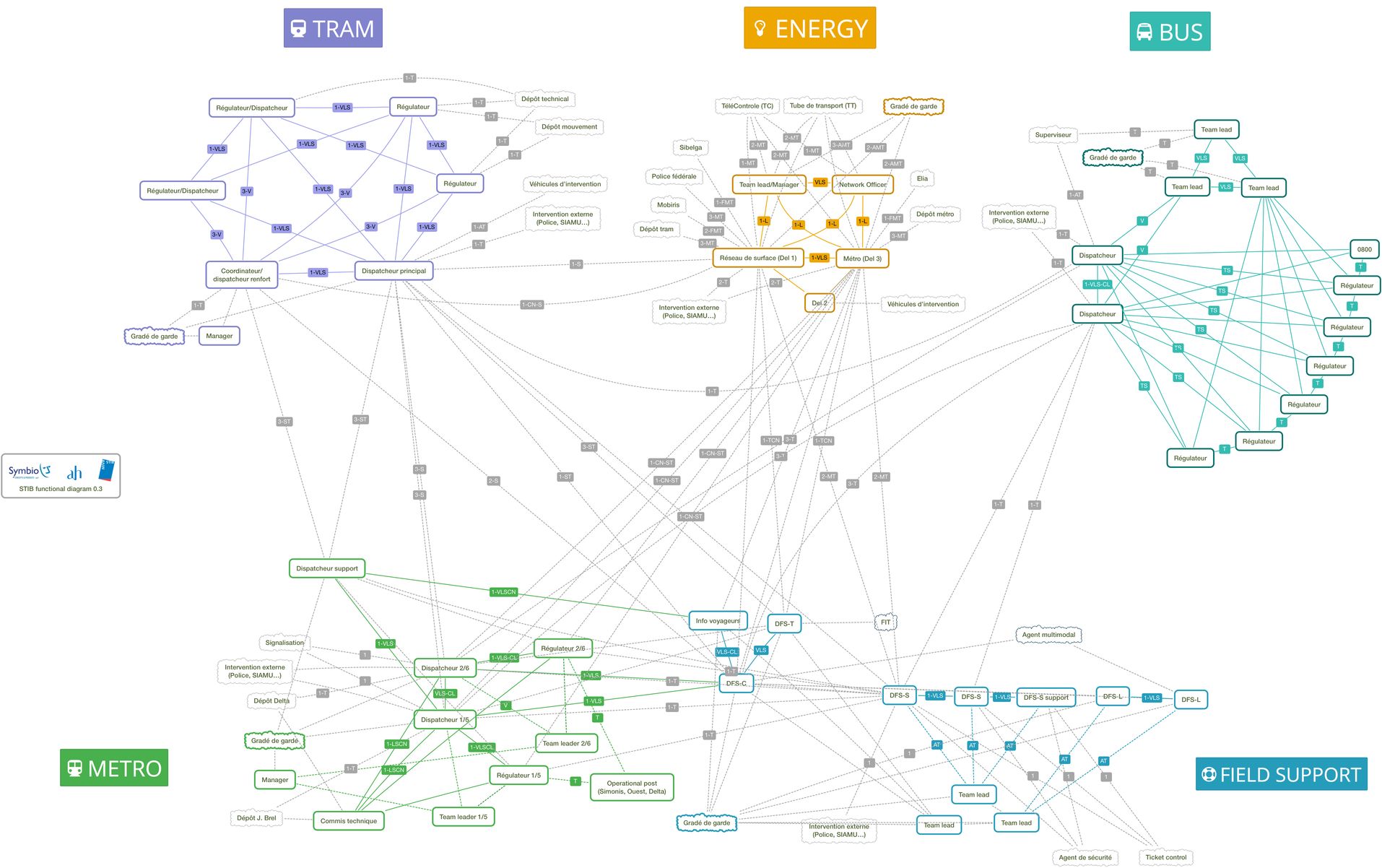
Ideal console design for all work positions in the room
A work console was designed to meet all future needs and in particular to accommodate all the screens and onboard computerized equipment, such as KVM and data servers.
Determining the console shape and dimensions was important at this preliminary stage of the project. We were going to start thinking in terms of room layout, and the dimensions of the furniture play a critical role in the decision-making process for the layout.
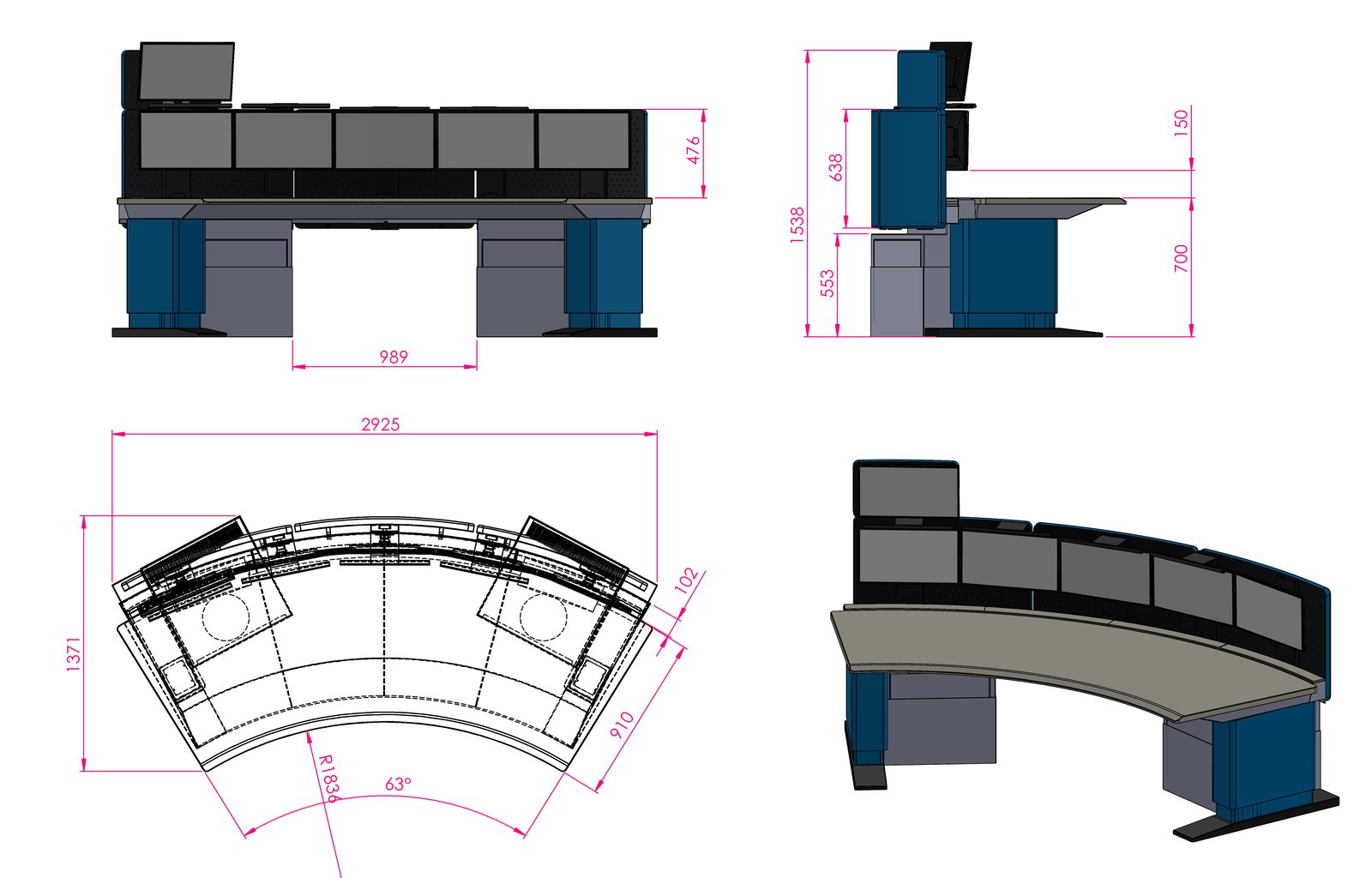
Design of support panels for remote screens
In addition to the design of the workstation, Symbio also designed panels to hold the visualization screens to be positioned in front of the operators, acting as a videowall. Beyond the support function, the panels also serve as visual separators between the five functional entities of the room.
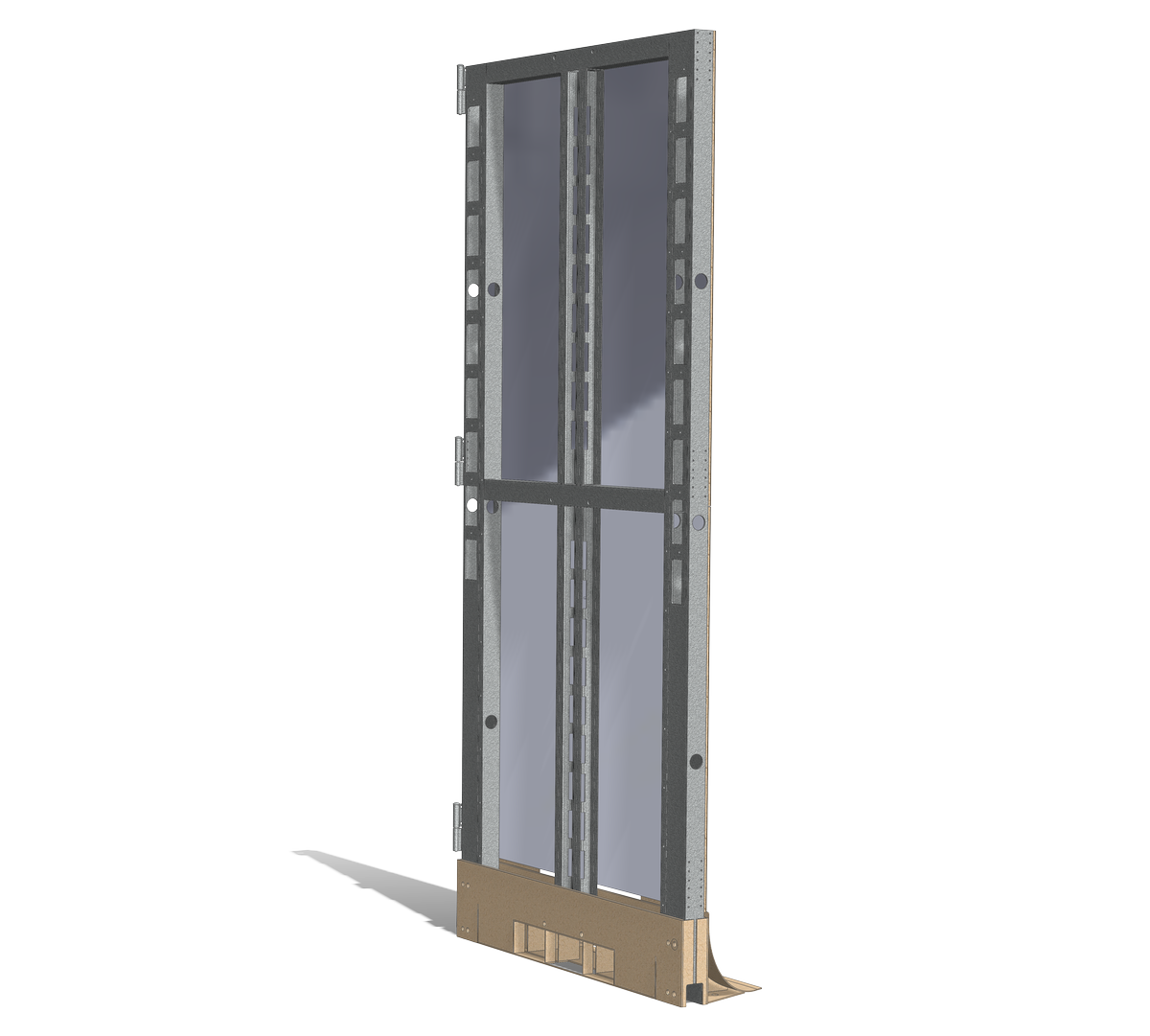 |
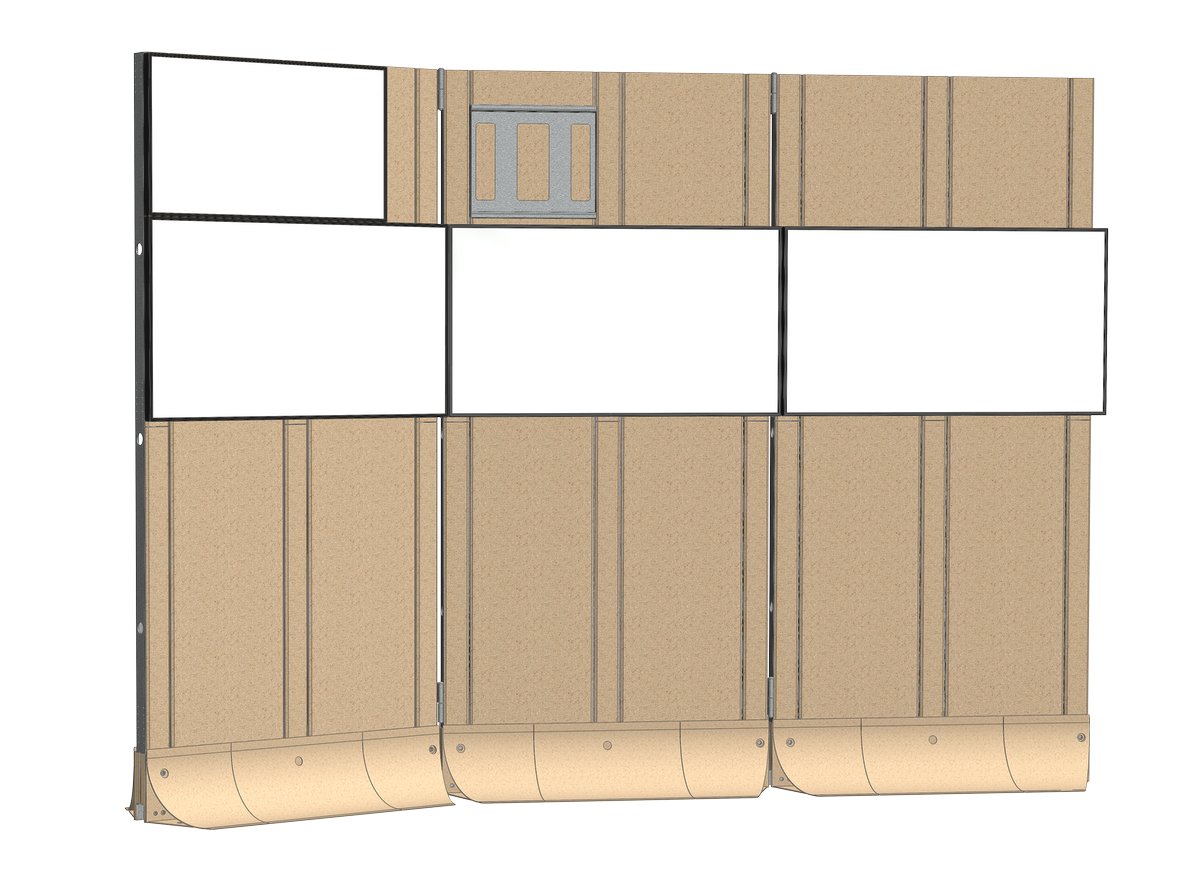 |
Conceptual ideation of the ideal layout for the room
Several workshops were organized with STIB users at Namahn to develop alternative ideal room layouts. At this stage the focus is not on the details but on the basic ideas, choosing the relative position to give to each of the entities, taking into account the interactions described in the functional diagram.
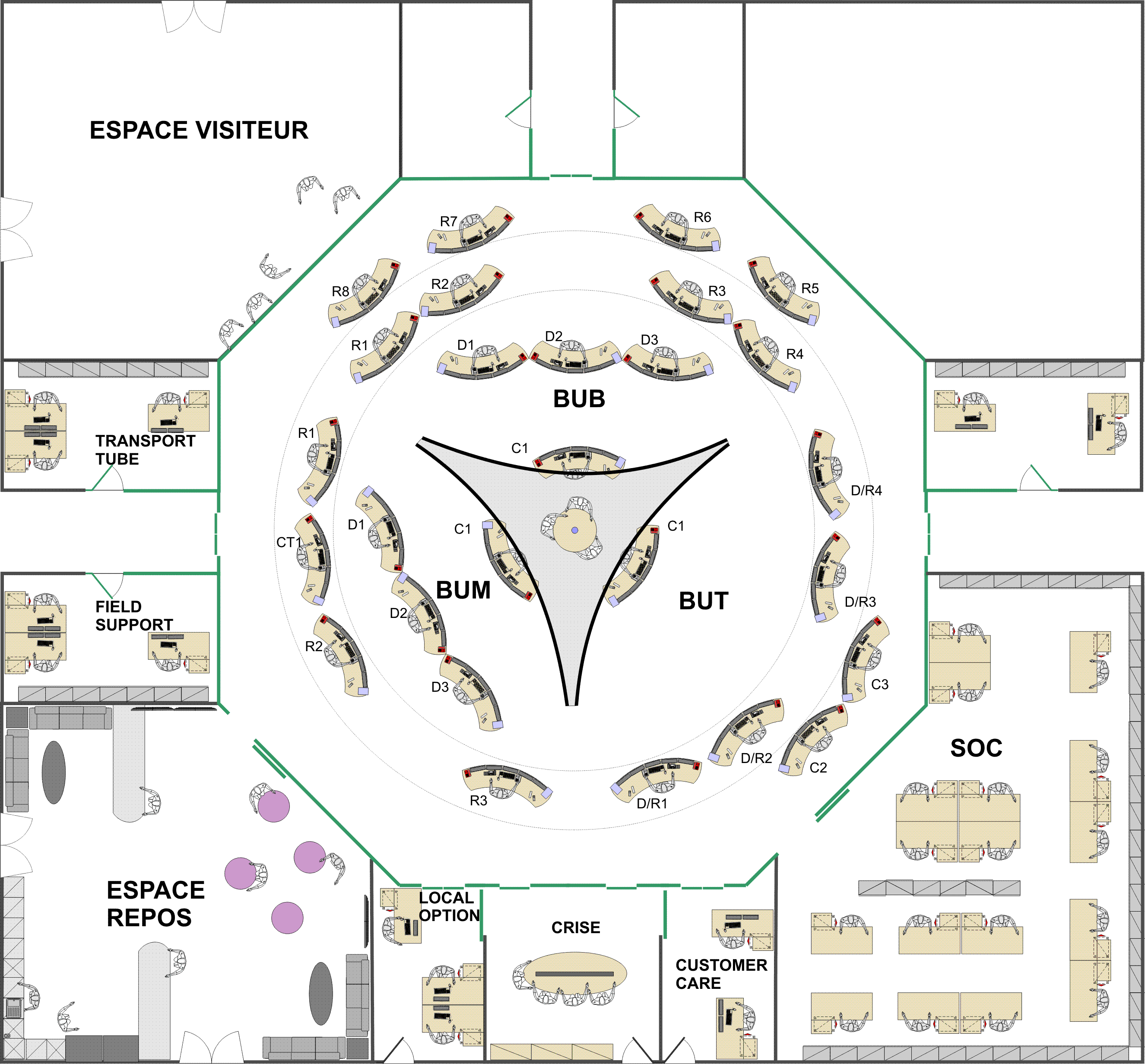 |
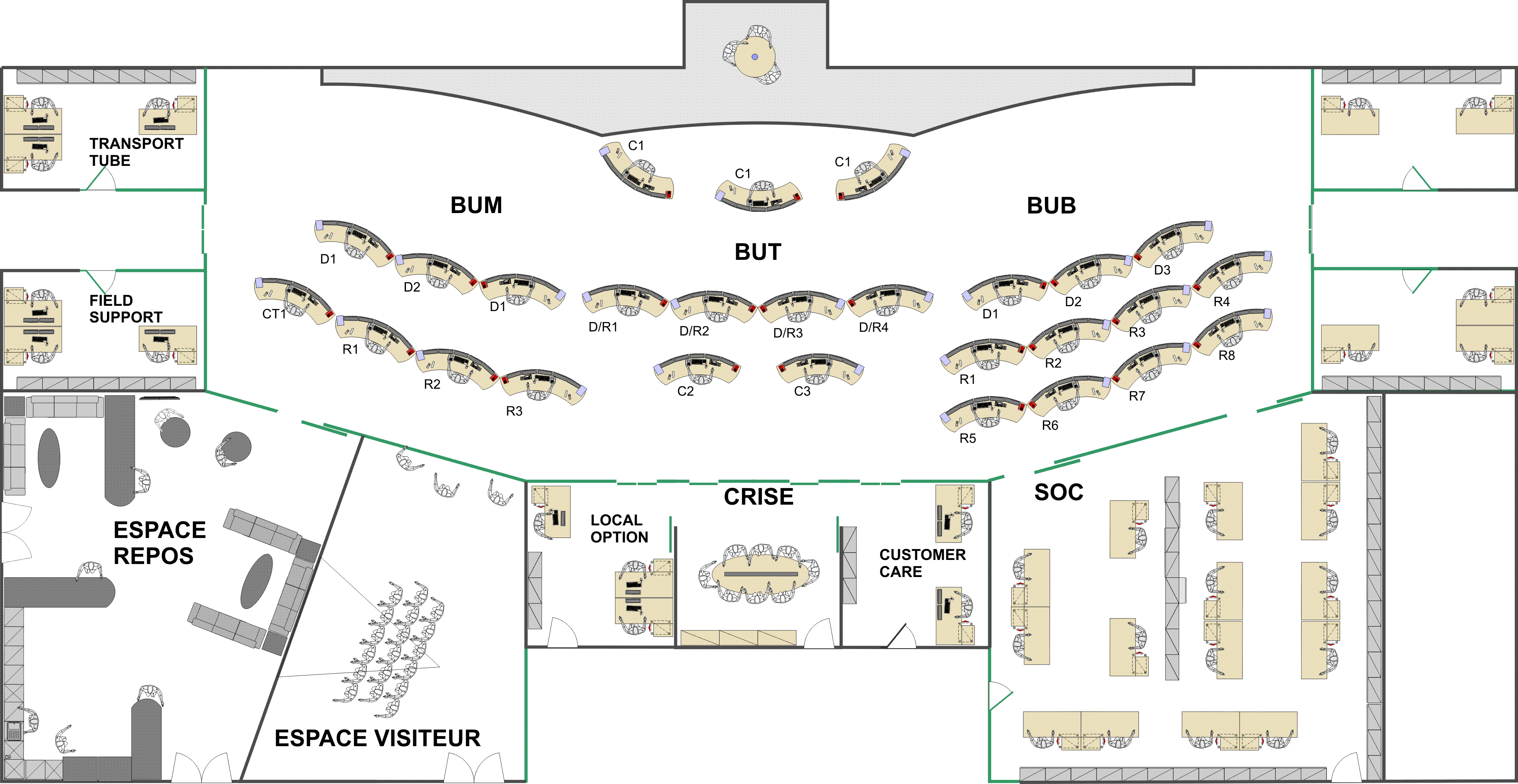 |
Fitting the ideal layout in the architectural space
From these studies, an ideal room layout emerged that best meets the needs of the 5 entities, and in particular their future interactions, as described in the functional diagram.
Once that ideal layout was determined, Symbio, Namahn and the STIB working group have inscribed it in the available architectural space, again taking into account the interactions to be satisfied, the pathways inside the room, as well as the space occupied by the consoles and the associated technical cabinets on the room floor.
Production of a mock-up of the operational room
A large-scale model of the operations room was then produced and used to assess the validity of the ideas developed earlier.
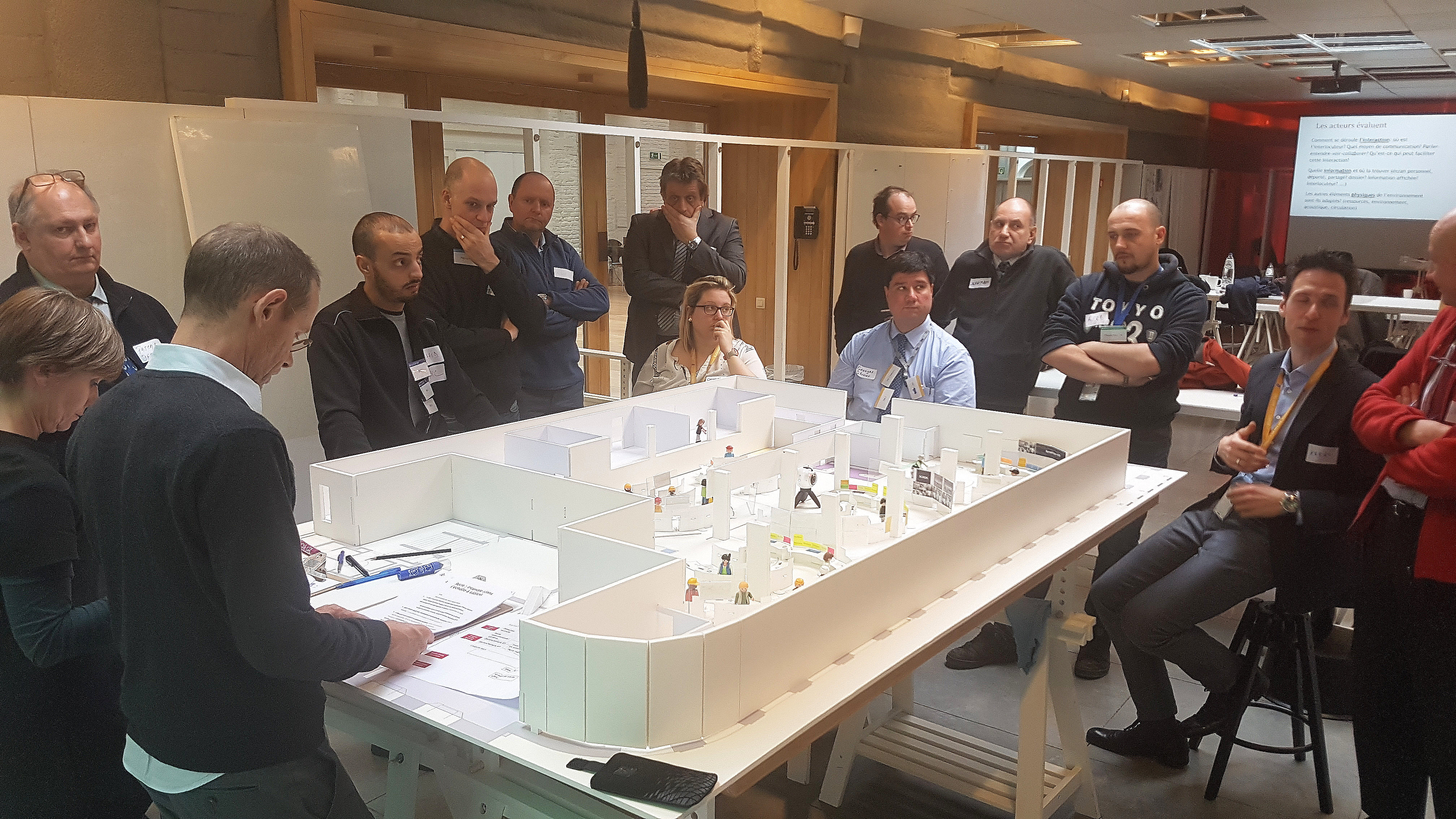
Scenarios of regular activities and operational incidents were simulated on the mock-up, to test the adequacy of the room layout to the needs in various operational situations.
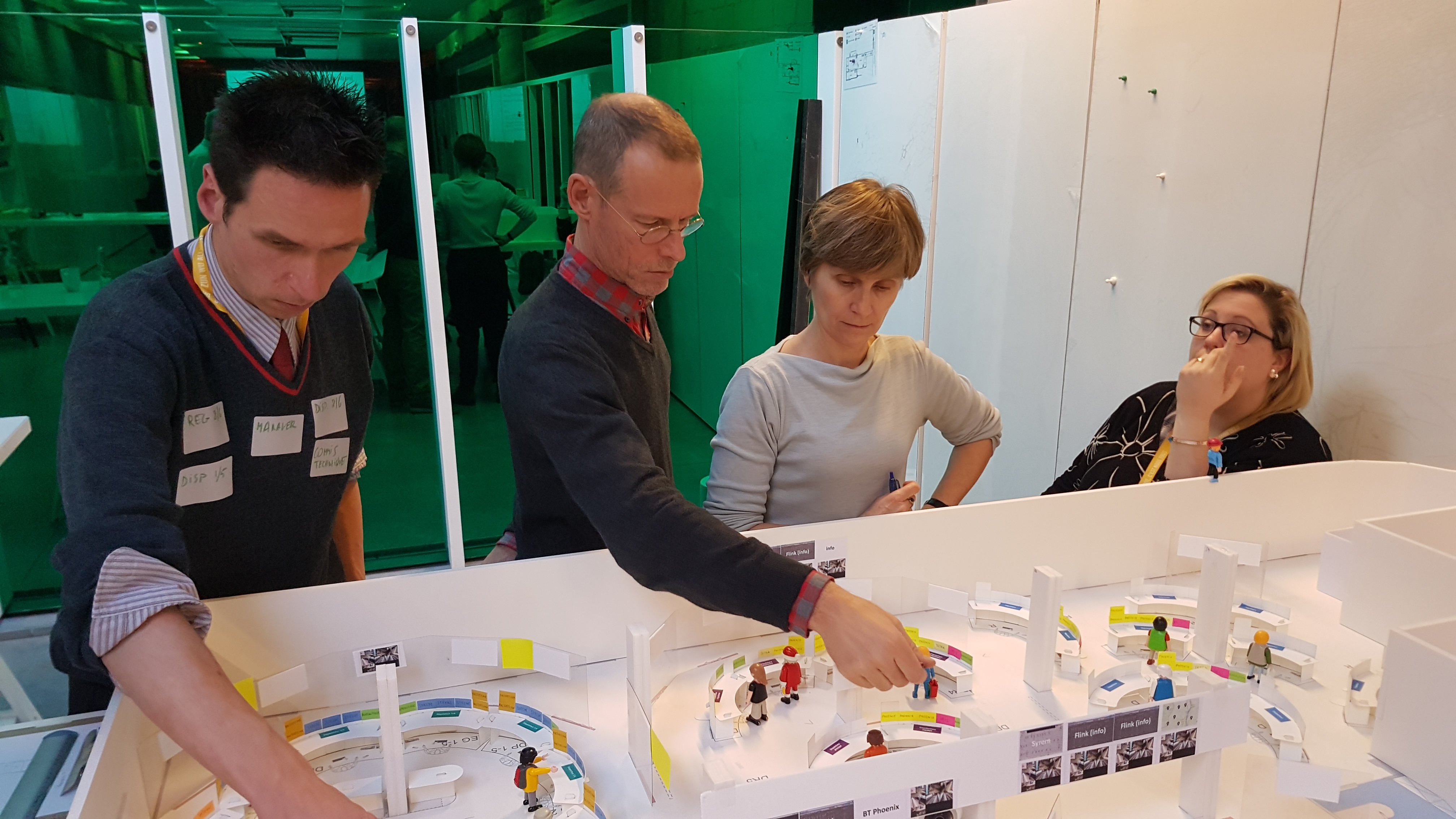
Positioning the remote displays
Once the layout was validated on the mock-up, Symbio proceeded to the optimization of the positioning of the remote displays. These displays are fixed on the support panels designed by Symbio and act as videowalls for the operators, beyond the information already presented on the console displays.
A very detailed and thorough study of the positioning of the 50+ remote displays in the room was carried out by Symbio. This positioning must obey three major constraints:
- Visibility: The content of the screens must be visible, there must be no visual obstruction
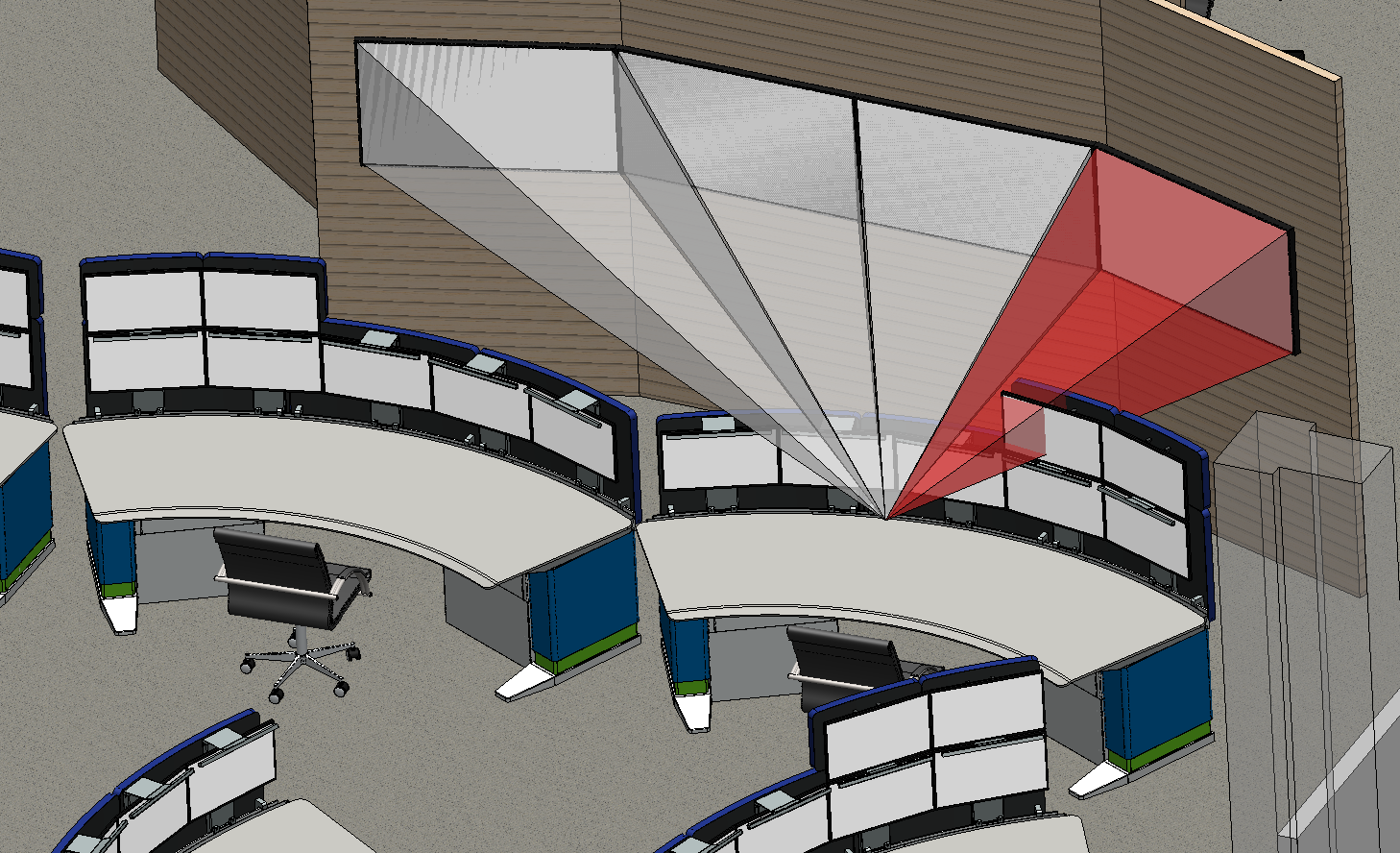
- Legibility: The content of the screens must be legible, the distance between the operator and the screens must be adapted to their content and resolution
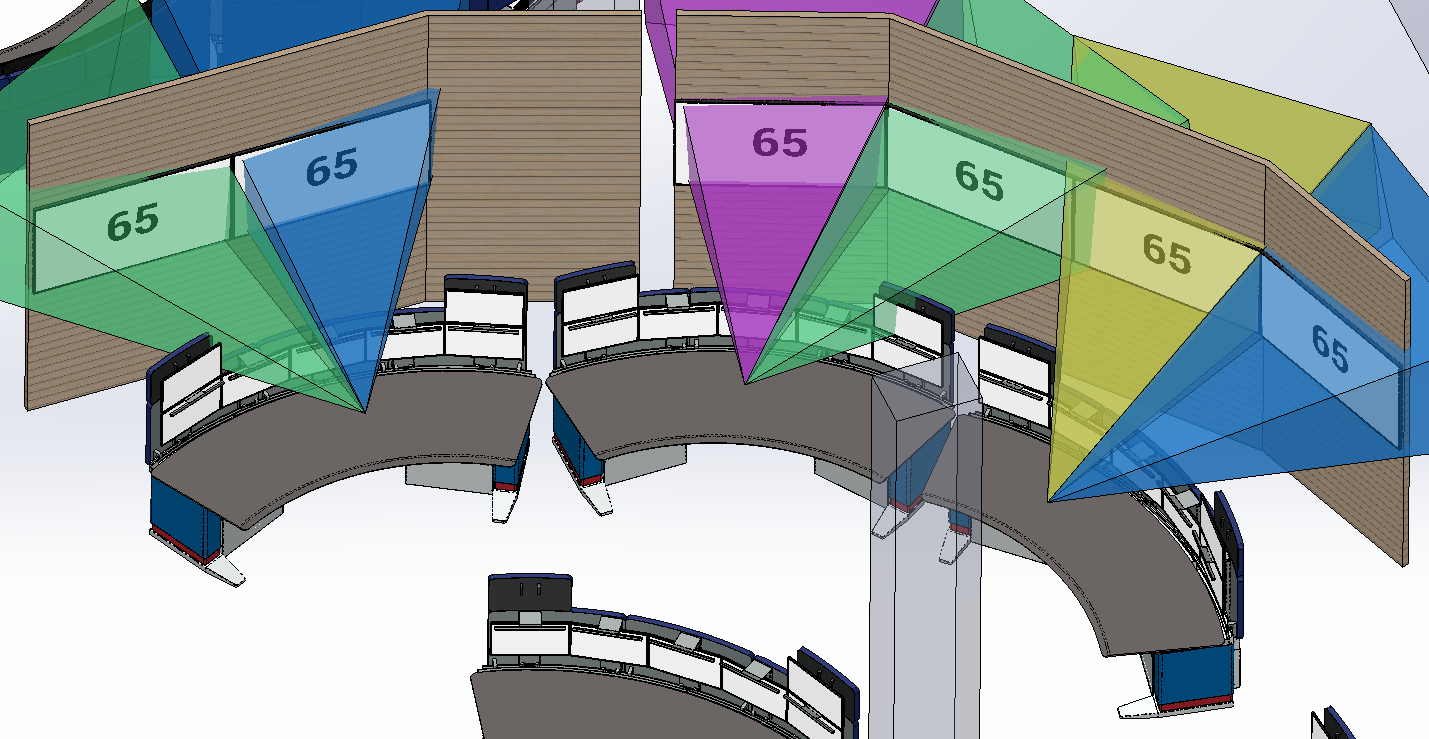
-
Neck angles: the displays cannot be placed at too high a height, imposing neck postures that are harmful to health
Production of integrated virtual model and visual renderings
The complete 3D model of the room being finalized and validated, the STIB asked us to produce a virtual model and high quality visual renderings for an internal communication and change management event.
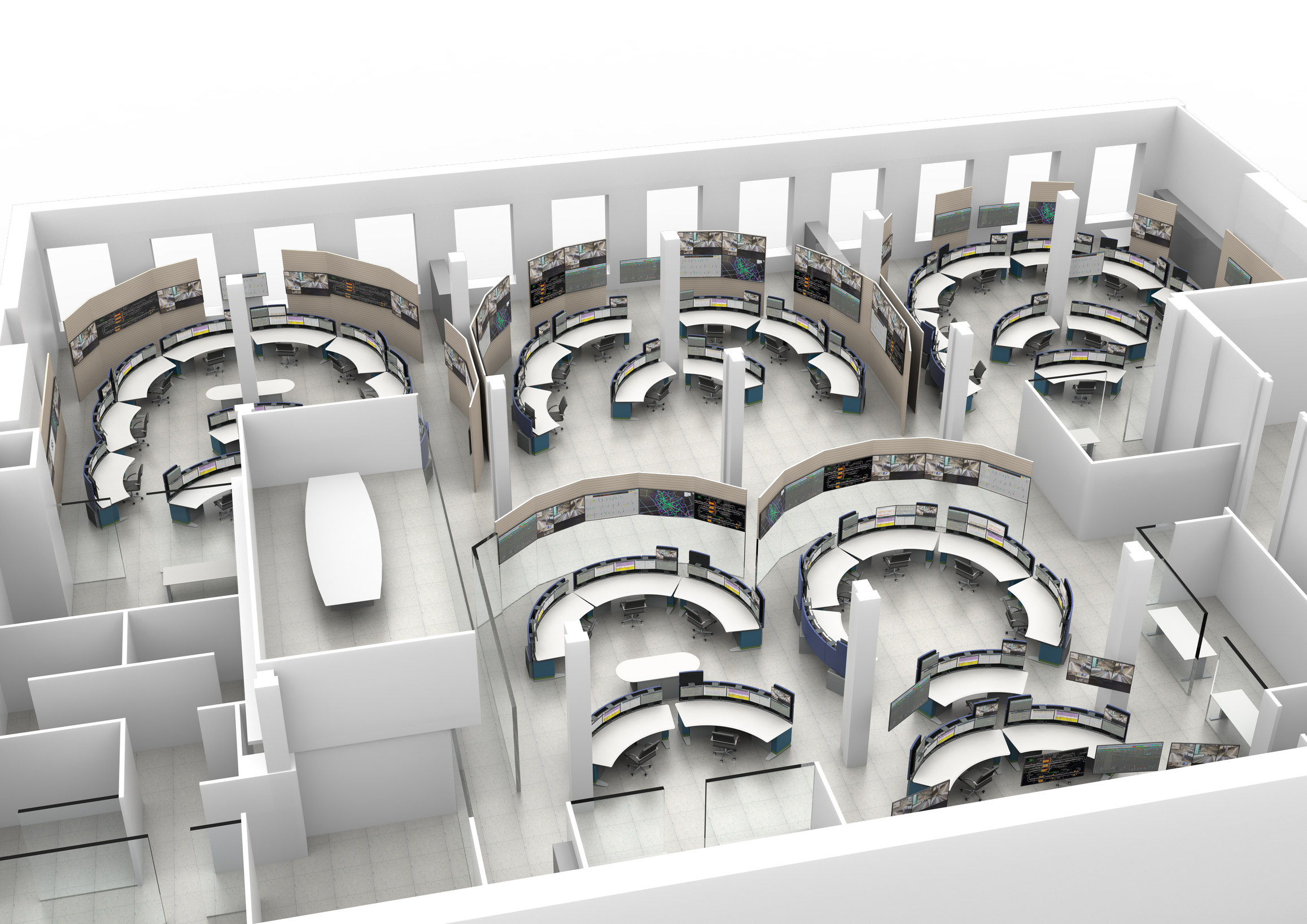 |
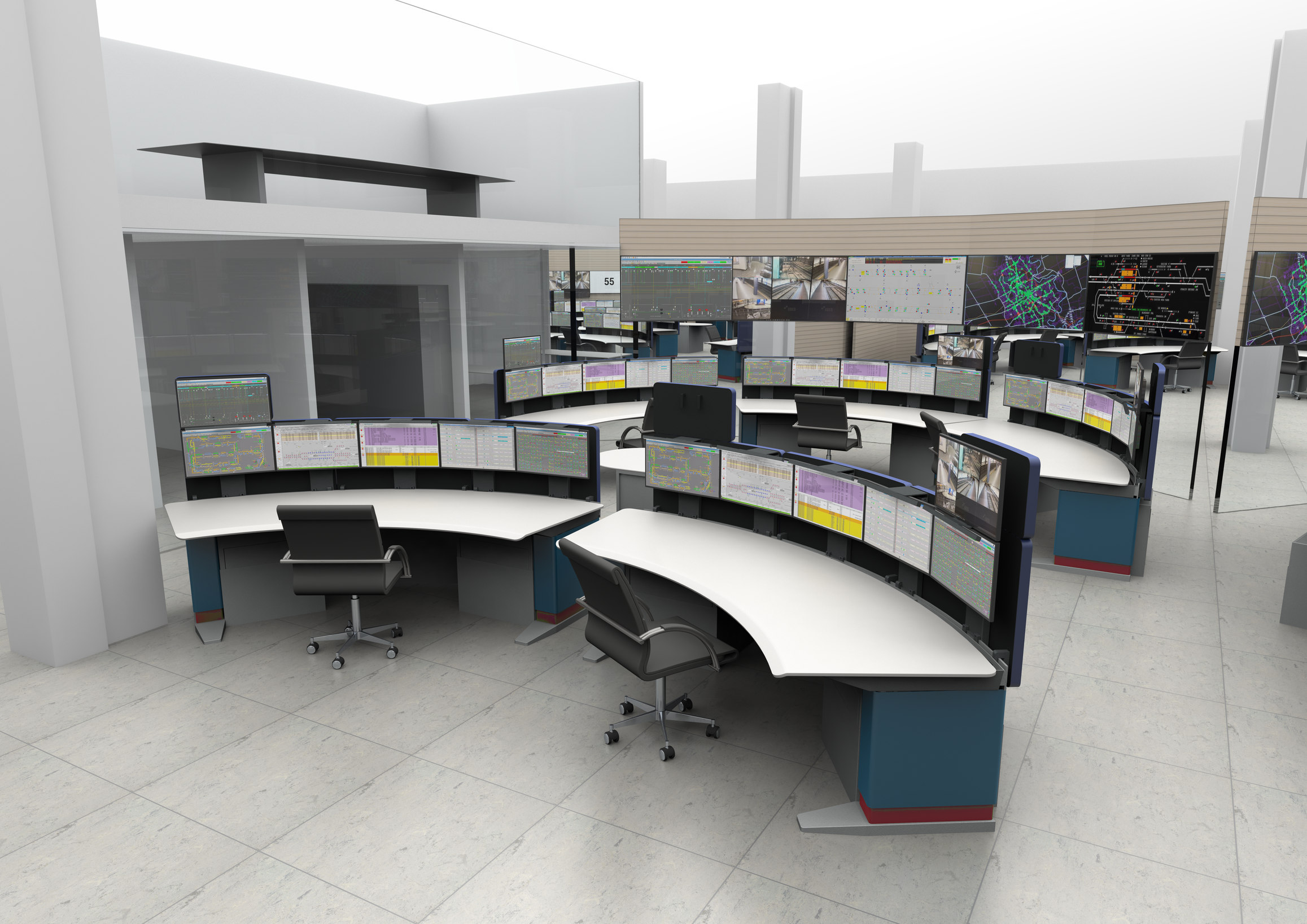 |
Production of a SymView version of the new room
SymView is one of two applications developed by Symbio to design and explore workspaces and workstations. A virtual reality (VR) version and a PC version of SymView have been produced with the STIB model to allow the STIB future users and managers to explore the future room.
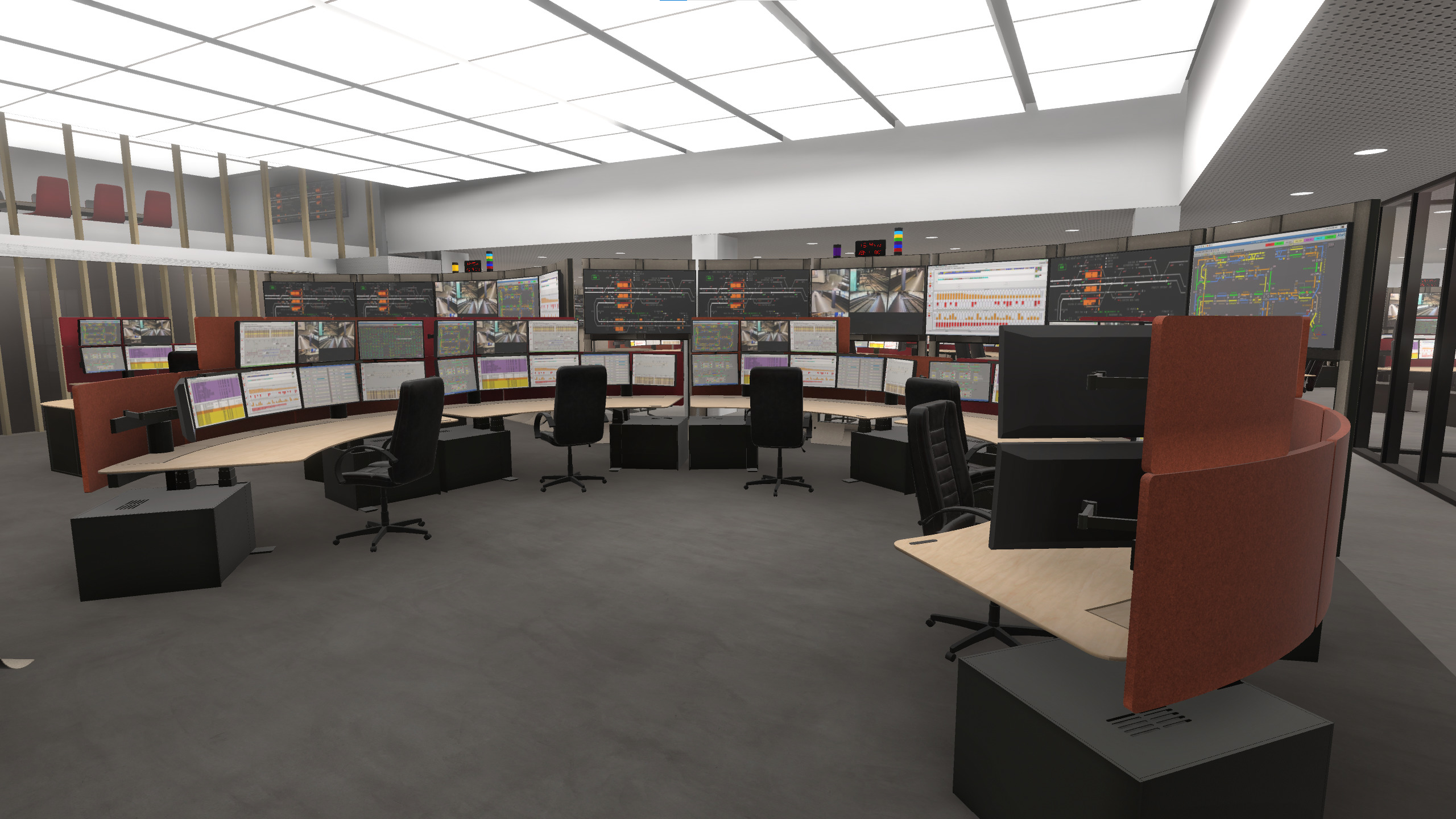
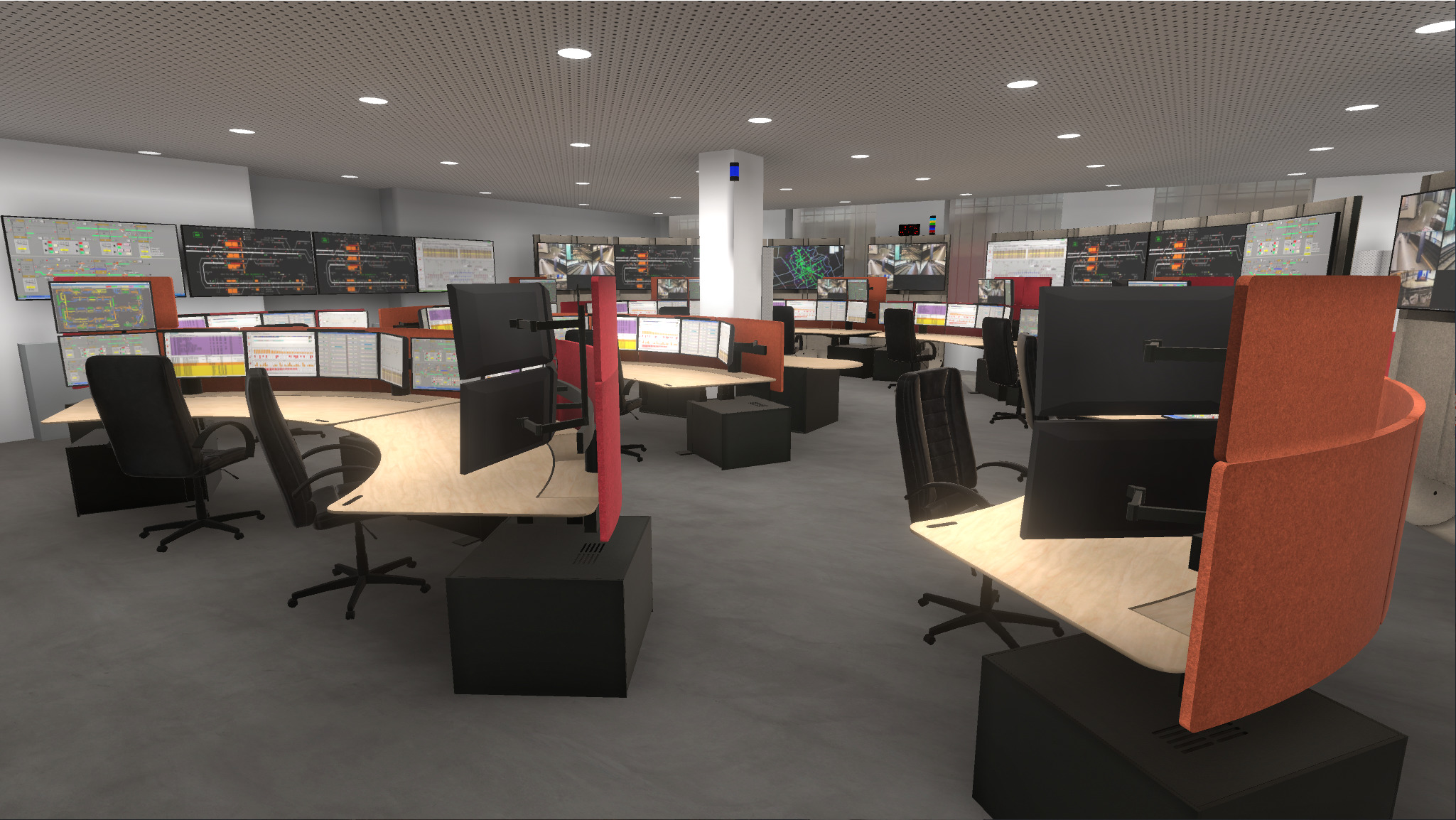
Realization of the operational room by STIB
The operational room was inaugurated on 1 September 2021
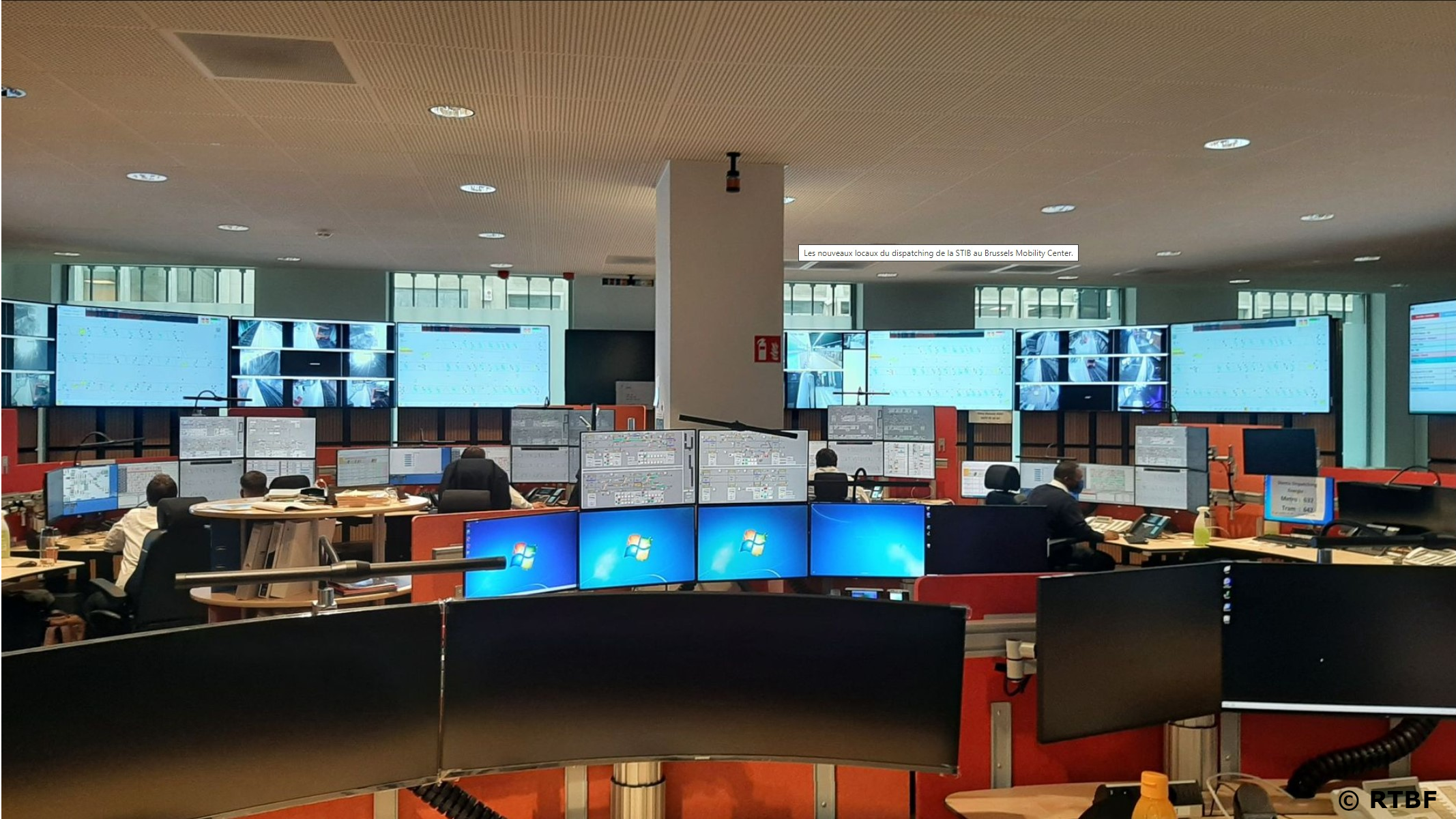
About STIB/MIVB
The Brussels Intercommunal Transport Company (Société des Transports Intercommunaux de Bruxelles, STIB - Maatschappij voor het Intercommunaal vervoer te Brussel, MIVB), founded in 1954, is the first urban public transportation company in Belgium.
Every day, its some 1,200 vehicles serve the 19 municipalities of the Brussels-Capital Region and 11 suburban municipalities. STIB covers a surface area of 241,5 km². The company provides transport for over 1,100,000 inhabitants, in addition to the thousands of commuters.
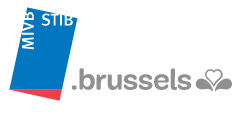
Share this:
