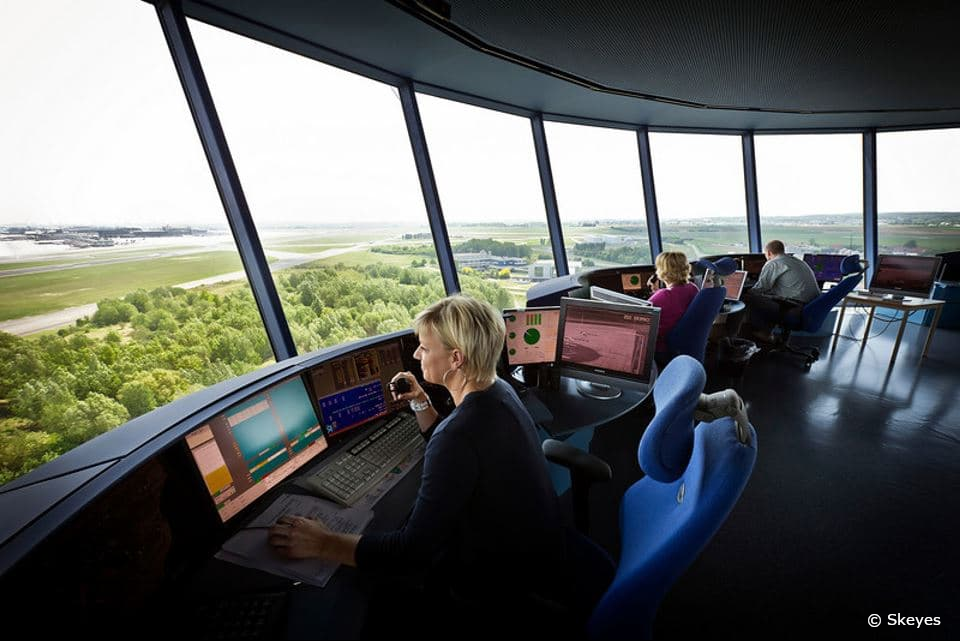Symbio's team designs the future visual control room for Brussels Airport
The mission was carried out as a subcontractor of Tractebel Engineering, which was awarded the contract for the design of the future visual control room
The objective was to design the entire visual control room, including the consoles. We were in charge of console design for the AIR, GND, delivery, and supervisory positions; the design, manufacture and installation of a mock-up of the AIR console; and finally the design of the entire room: layout, detailed arrangement of the consoles, design of the rest area, interior design, lighting, acoustics, HVAC, and finishes
The challenges
The project had some specific challenges
- Analysis of future interactions between controllers, as the operational positions were new.
- Determination of the areas to be seen from the tower, for each operator, taking into account the different runway configurations at the airport and their frequencies under operational conditions, as well as the relative importance of the areas to be seen
- Possible adjustment of visibility problems of these areas while the tower position had already been determined. Determine any visual occlusions and inform the operational staff so that actions can be taken at the airport site to remedy them.
- Placing the consoles, and the entire room layout, in a large diameter space predetermined prior to our study.
- Fitting of all the equipment to be placed and positioned on each of the consoles
The results
The visual control room we had to design is located at the top of the control tower.
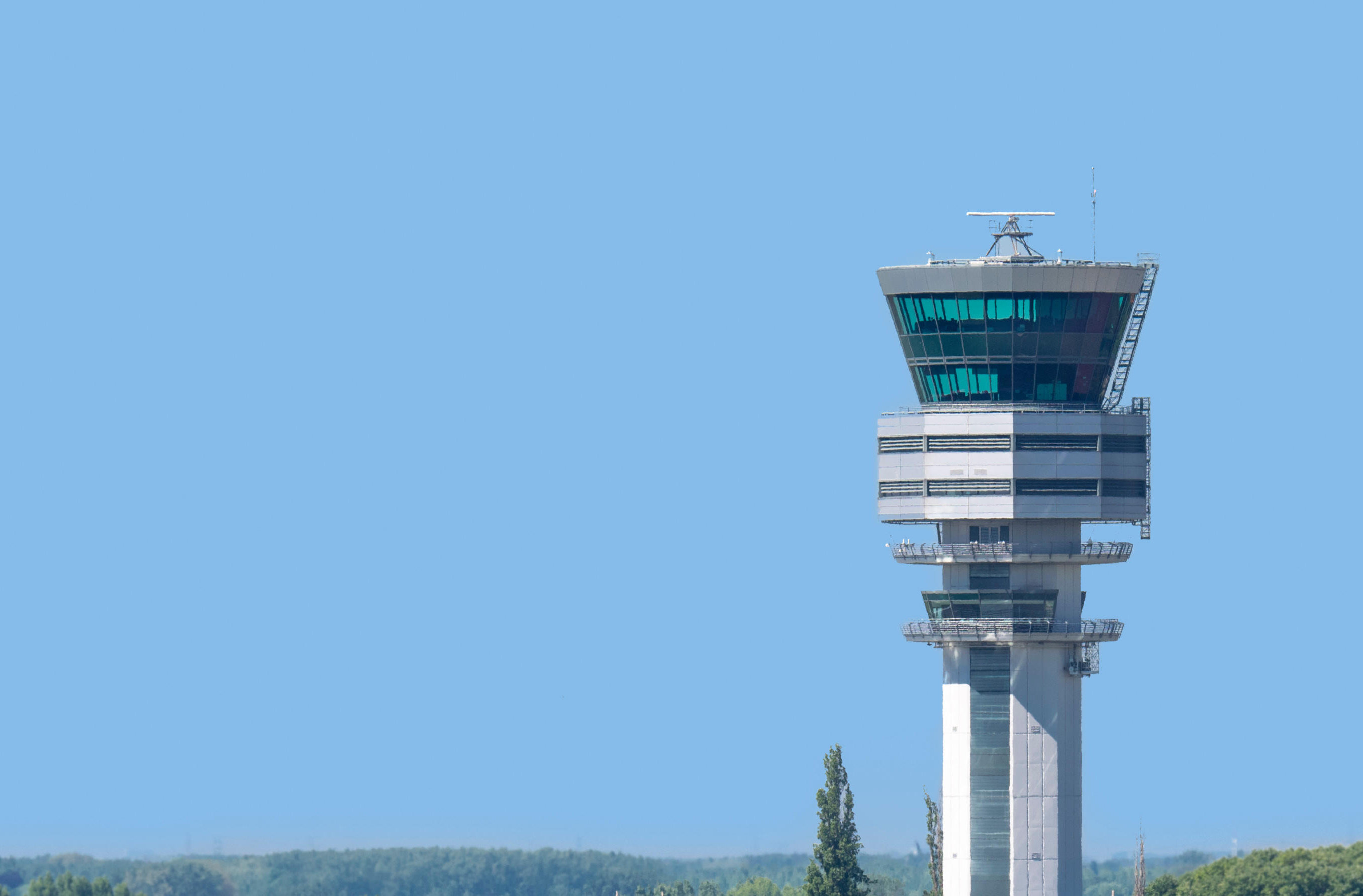
To carry out this study, we proceeded in two strongly interdependent stages: the design of the consoles or workstations and then their spatial organization in the visual control room space. The dual objective was to satisfy all operational needs while respecting the applicable ergonomic standards.
Console Design
The design of the consoles starts with the definition of the list of equipment that has to be present on the different types of workstations. We then proceed with their organization on the work plans, seeking to optimize the interaction between the user and the equipment. These interactions are studied in terms of information uptake and access to controls.
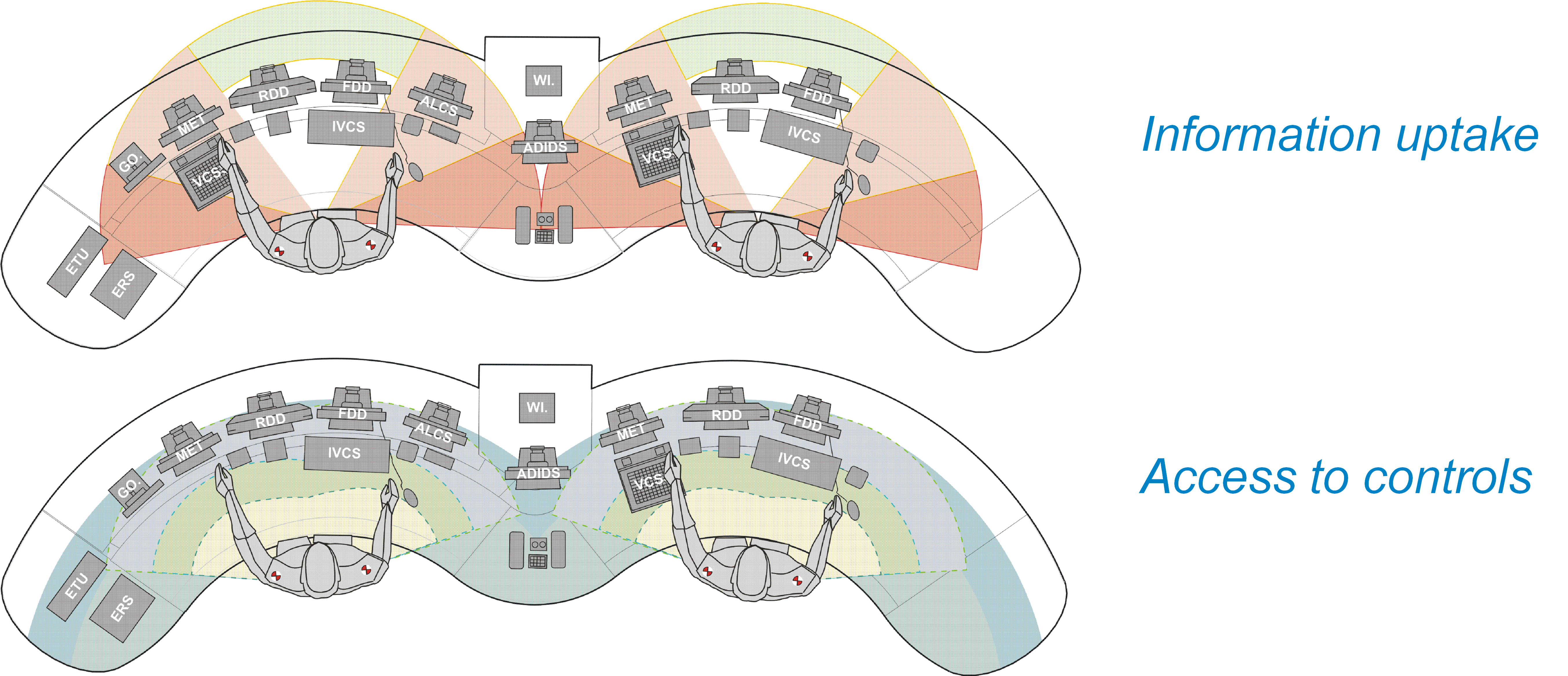
Once the equipment layouts were optimized, more detailed plans were produced for validation by the end users and Belgocontrol technicians.
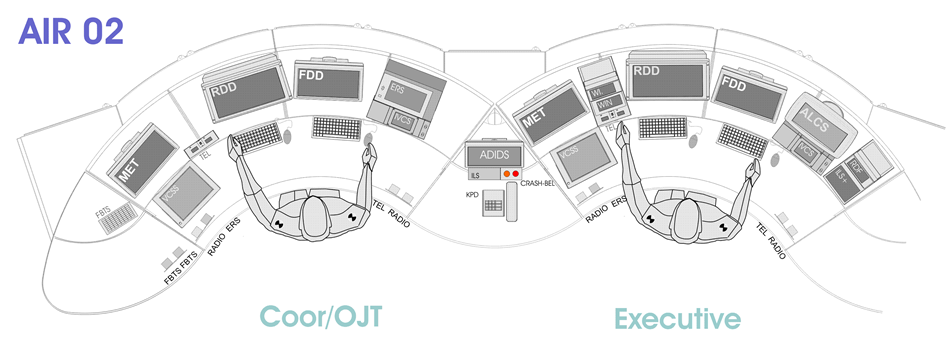
We have then designed the different console types needed to accommodate these equipment layouts in the 3D design software ProEngineer.
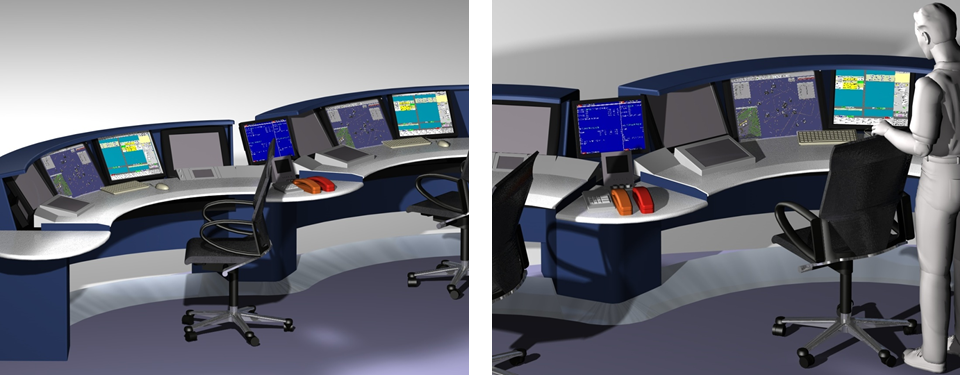
Once the consoles were validated by the end-users, we carried out the constructive analysis, which aims at producing the manufacturing files allowing to realize a real model of the console. A first prototype of the console was then manufactured.
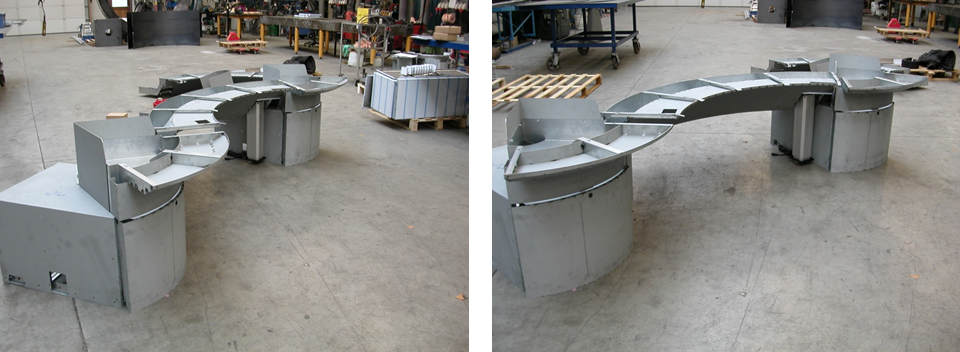
The prototype has then been installed in the tower and fully equipped for testing and final validation.

The final production consoles have then been installed in the visual control room and rapidly entered operations.
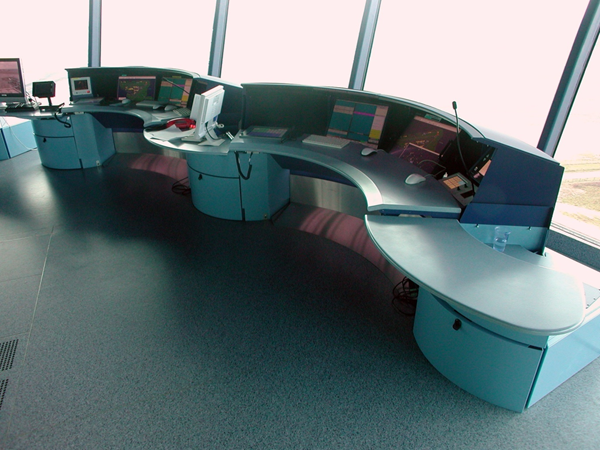
Layout Design
The layout, spatial organization, of the visual control room was determined in relation to two families of requirements : the interactions between controllers and the areas to be visible on the airport site by each of them.
The figure below shows the frequencies and importance of interaction between controllers, according to different modalities (View, Listen, Speak with) when the airport is in the active runway configuration 25R/25L RWY. 8 runway configurations are used at Brussels airport and the one in the figure is the most frequent. All 8 configurations have been studied during the project.
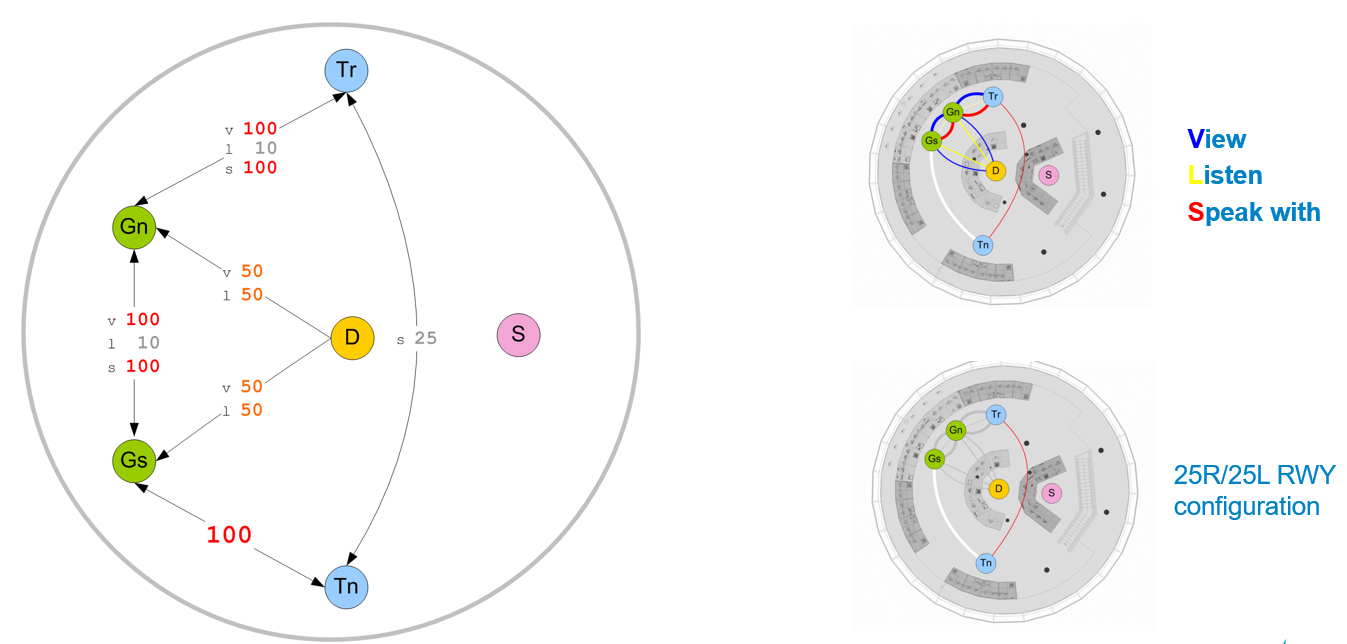
Another important point in determining the spatial organization of the visual control room is to ensure that the areas to be seen from each position are indeed seen. The following figure shows the areas to be seen by each active controller in the 25R/25L RWY active runway configuration.
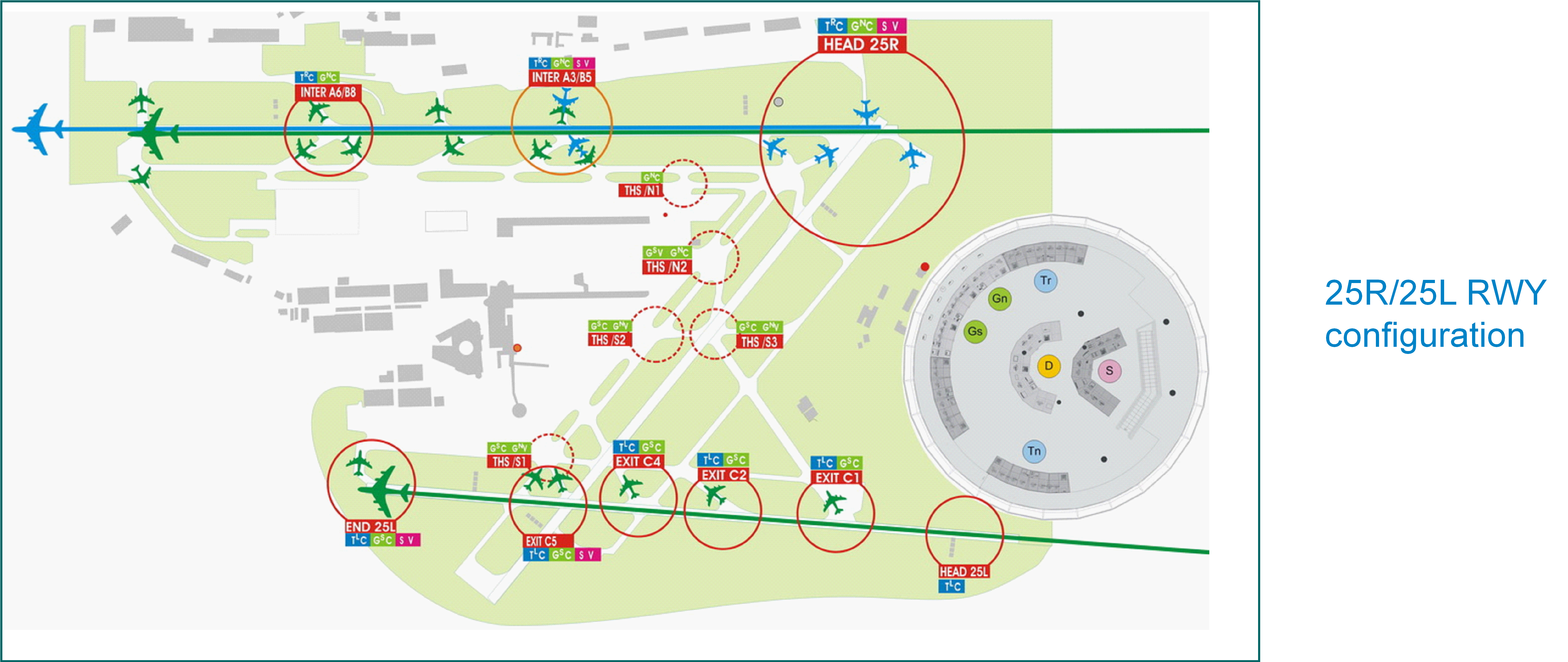
A complete 3D model of the airport site, including its detailed topography, the buildings on the site, the control tower and the consoles on the visual control room platform, was then developed. It allowed Symbio to predict for each of the work positions the areas seen and not seen. In particular, the model takes into account the window posts, 27 in total, which are likely to cause visual occlusion. The figure shows the unseen areas, in yellow, from work position 25R in the visual control room. Equivalent diagrams were produced for each of the work positions. The fine layout of the positions in the visual control room was then optimized to best meet such external vision requirements.
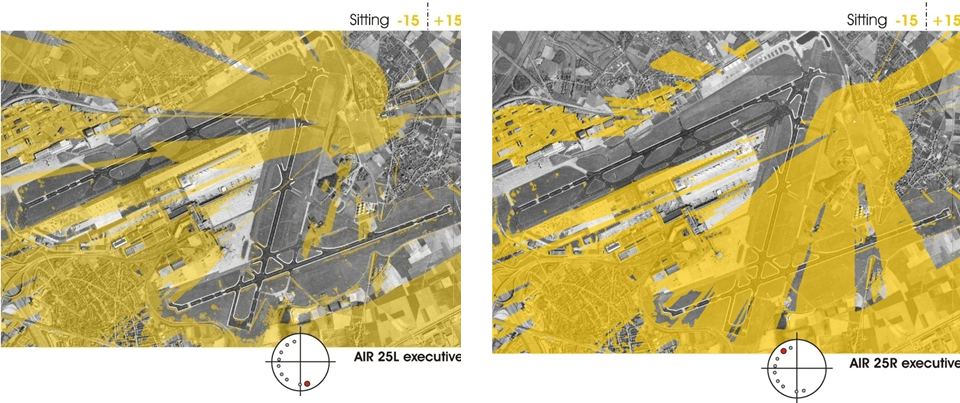
The final layout of the visual control room was thus determined, for the production of side plans allowing its realization.
The visual control room in operation
About Belgocontrol
Belgocontrol is the Belgian air navigation and traffic service provider for the civil airspace for which the Belgian State is responsible. It was created in 1998.
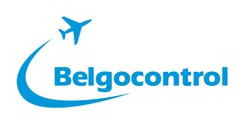
Share this:

